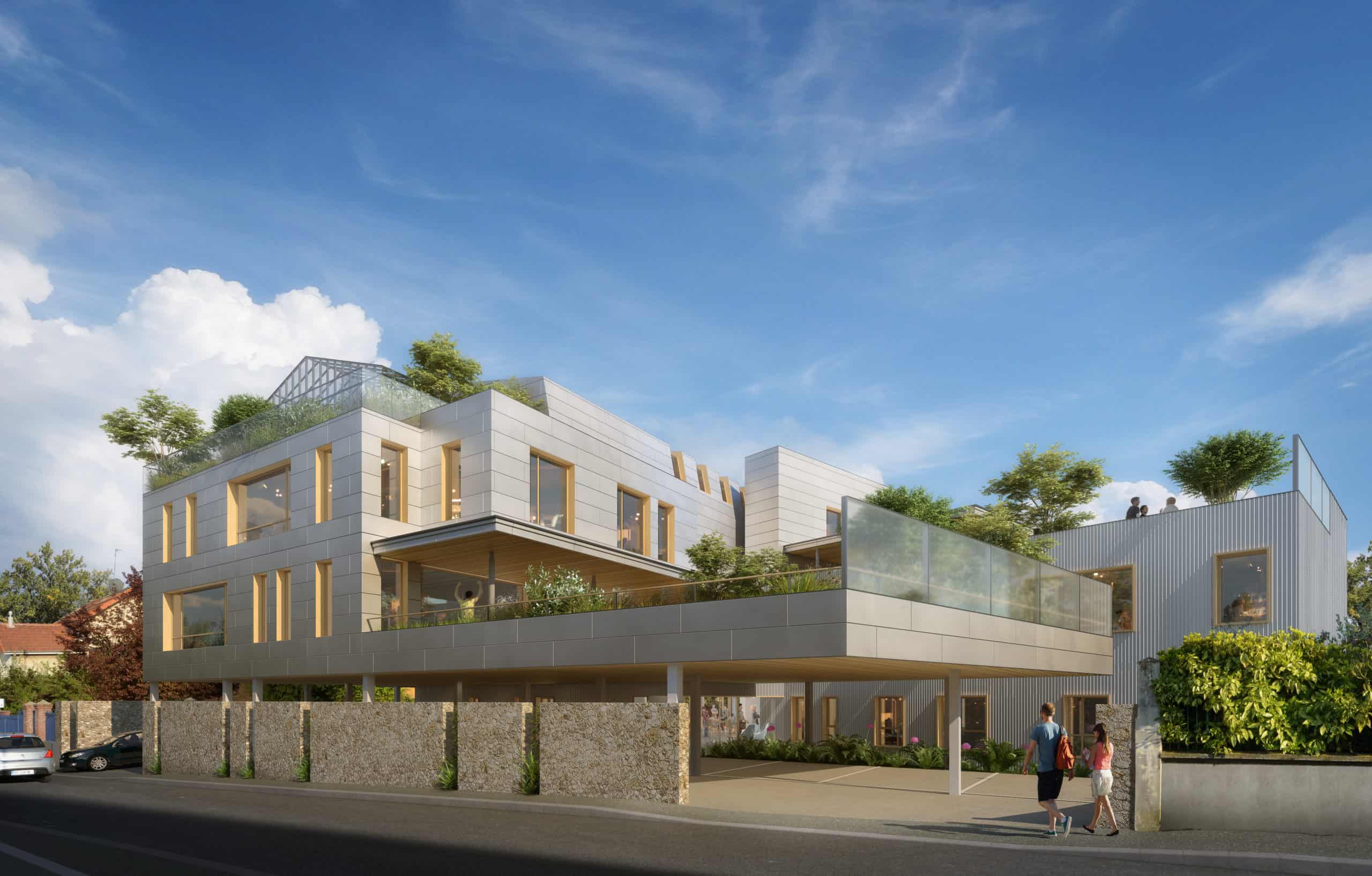

The project consists of the construction of a building bringing together two structures IMP and IMPro and shared common premises. The design of the project takes into account the specific nature of the type of disability of the children and adolescents received. It creates spaces that are easily identifiable and locatable by children.
Particular work has been done to reinforce the daily rhythms by creating a break thanks to the floors which strongly mark the action of going to the activity rooms or the catering, like the daily rhythm of the active in their place. of work (valuing users). At the level of the floors, Mengeot and Associates has tried to strengthen the impression of small dimensions: the premises are organized in order to reduce the linear traffic, to reduce the feeling of « establishment » and strengthen a domestic dimension – interior spaces are designed to be as “container” as possible. The circulations have recesses and widening to intersect the space. Retirement spaces will be set up in the common living rooms intended for autistic people – The rooms are mono-oriented: the exterior joinery is dimensioned precisely according to needs and sensitivity and can be partially obscured (for hypersensitive children) and made translucent ( to avoid distraction when looking at the landscape) – The acoustics of the premises are very efficient (insulation and reverberation) / a particularly important point in the daily life of autistic children – Artificial lighting is suitable (no fluorescent lamp, but LEDs) / the rooms are lit by two types of source; direct and indirect with independent control on a dimmer – The muted colors of the premises show a rich chromatic range favoring the identification of the different types of premises (bright and too light colors will be prohibited) We have made sure that each program element is easily identifiable and that the operation of the establishment is easily readable in order to promote the appropriation of the building by the children. Each structure (IMP, IMPro) will be identifiable from the inside by a dominant color.