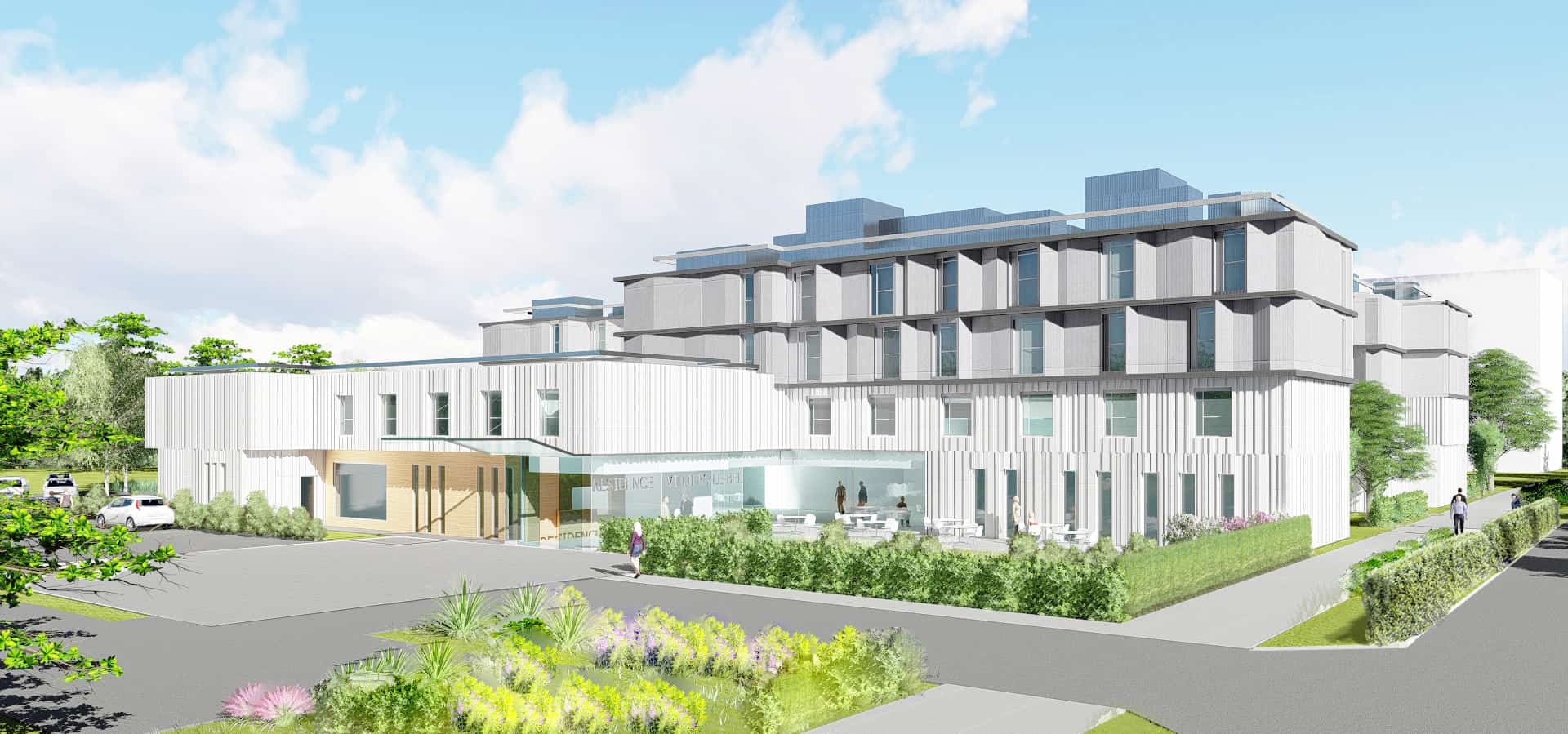

This place is above all to be considered as a place to live to support elderly people in a situation of dependency (sometimes suffering from Alzheimer’s disease or degenerative diseases). This status undeniably builds the identity of these places in their organization, their functioning, their future. This establishment is intended to be open, in which specialized and qualified professionals are present 24 hours a day, 7 days a week, 365 days a year. Professionals must be able to provide optimal multidisciplinary support, whether it involves very specific care or acts of daily life (meals, maintenance of the premises, etc.).
The architectural challenge is to find and maintain a balance between community life, obligations, rhythm and individual desire specific to each resident. There are also spaces representing an “in-between” and validating this search for balance between community life and respect for the subject in his intimacy and his private life; the family lounge is a good example. By making it possible to accommodate relatives in sufficient space and, at the same time, respecting the privacy of the moment with a closed place, these spaces guarantee the continuity of the resident’s family and personal life.
The HQE approach of this operation was guided by the specifications of the regional council “environmental quality of the building”.